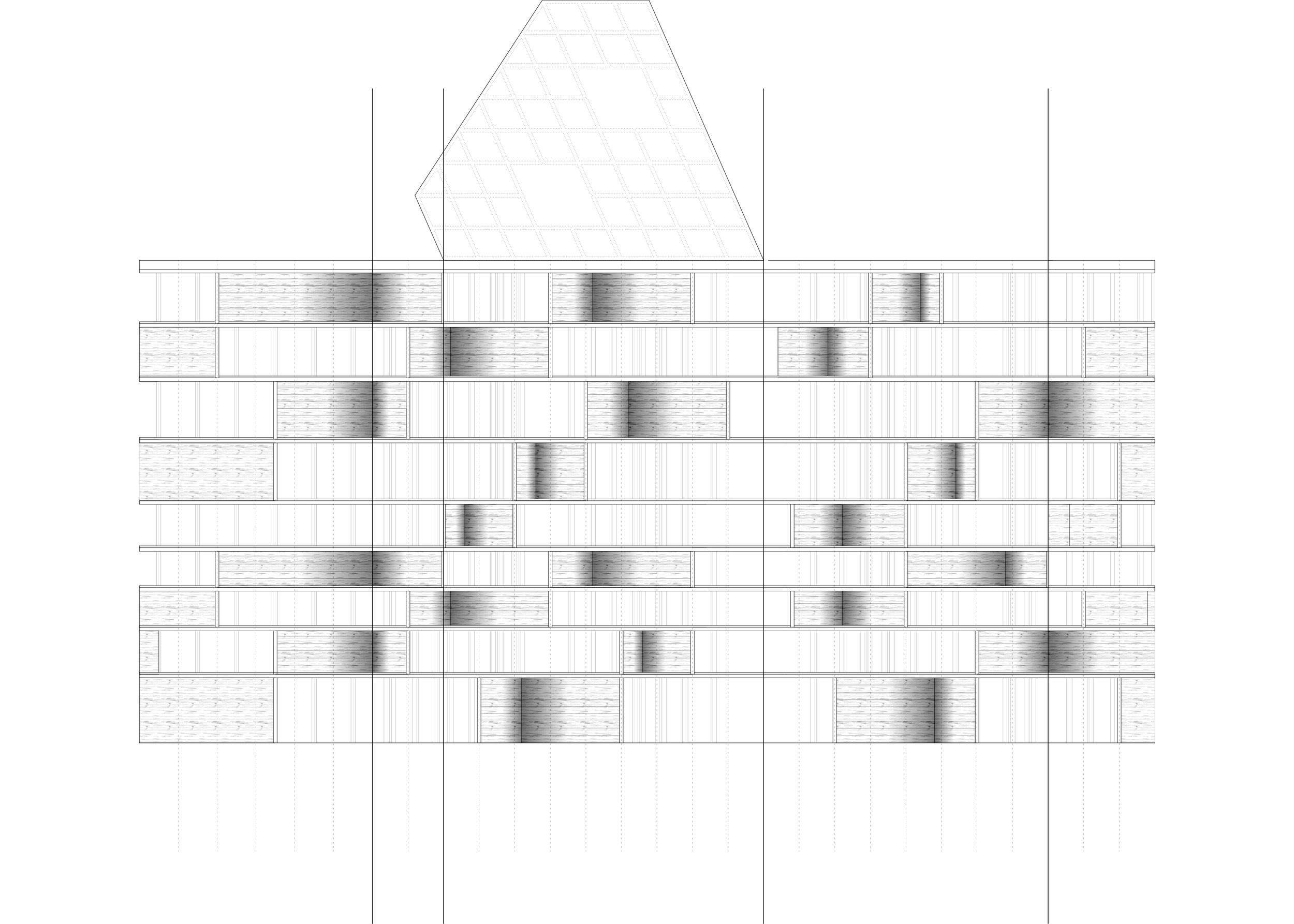Wood Structure Office Building
fall 2017
The goal of this project was to experiment with a mid-rise incubator office building located in the quickly developing downtown Los Angeles Arts District that’s structure was completely reliant on wood technology. The resulting building’s structure is made up of a diagrid floor beam pattern repeating on all nine stories, that is intersected by cross laminated timber walls and supported by a column grid. The CLT walls create outdoor terrace spaces and connect on every floor either by edge or corner, creating a spiral effect as they circle around the perimeter. The core is made up of two concrete enclosed egress stairs, with the elevators, mechanics, and restrooms contained in between. The enclosure system is made up of panelized glass with fiber cement fins that fluctuate according to sun exposure.
The quarter scale structural model was built out of plywood and acrylic.
This project received the awards for best overall and best structural model for the studio.









